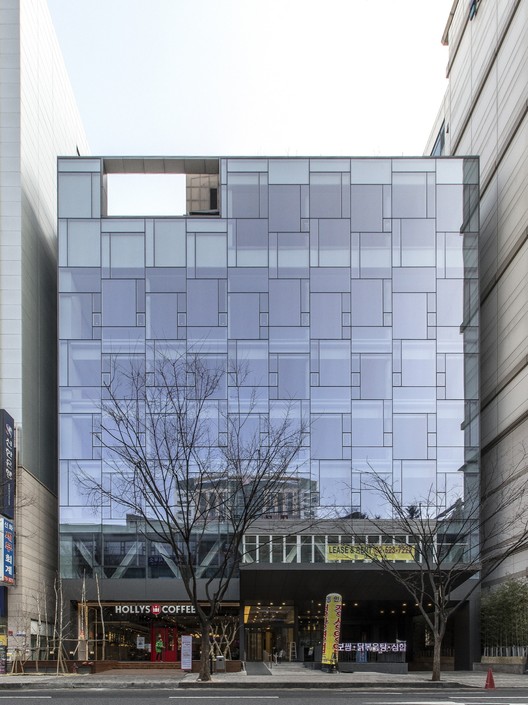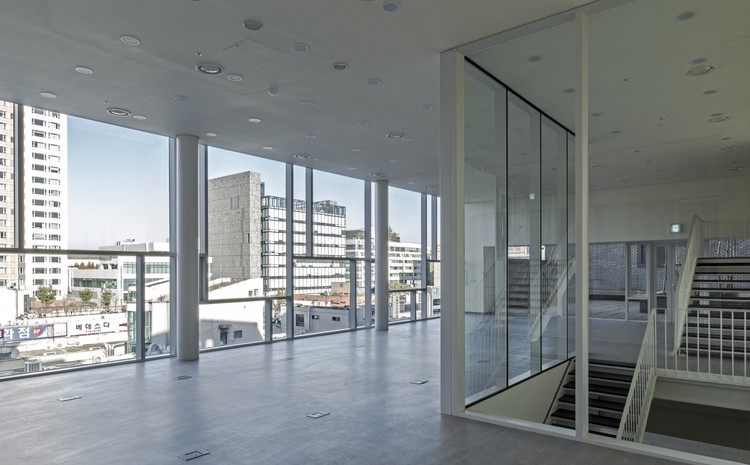
-
Architects: namuarchitects
- Area: 887 m²
- Year: 2014
-
Photographs:JaeBum Myung

‘N Tower Garden’ is horizontal extension and remodeling project. The new 8-storey building is built at empty area in front of existing building. Also, the inner environment of aging building is improved.

The main focus is about stories that occur in gaps in city. The spatial gap can be a place that today’s busy citizens can take a rest and relaxation. Existing disconnected lower part is connected with avenue naturally serving in the streetscape. For working environment in building, there are roof gardens on 8F and 9F. B1 Sunken garden and 2F terrace deck is also ‘the gap’ in the city for users.

.jpg?1444359247)

We can feel the clam of repetition while watching the façade. The façade is designed for people to be able to feel monotony and also rhythm of variation. The main hall is welcoming visitors without any words. To make comfortable atmosphere for users, softer materials are used to finish. By remaining the trace of demolishing tiles, the toilet can be intimate while recalling previous one. Also with plants, the toilet makes people calm.



















.jpg?1444359230)
.jpg?1444359212)
.jpg?1444359176)

.jpg?1444359247)
.jpg?1444359276)


